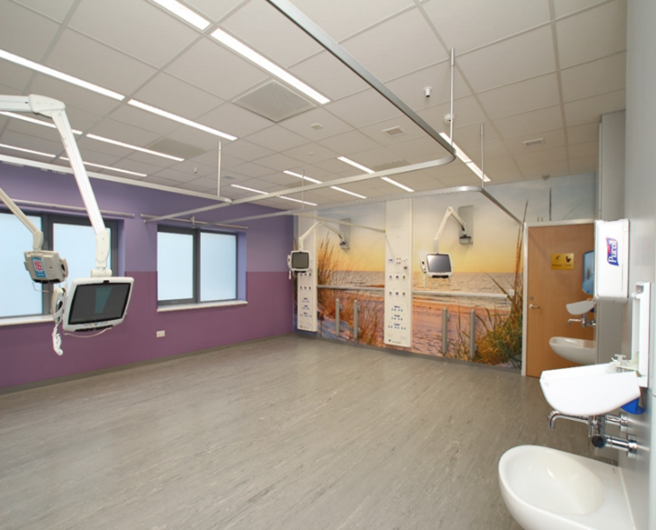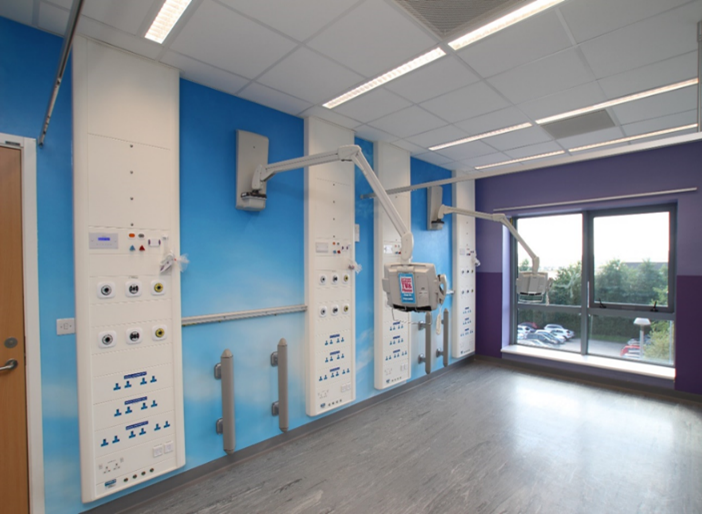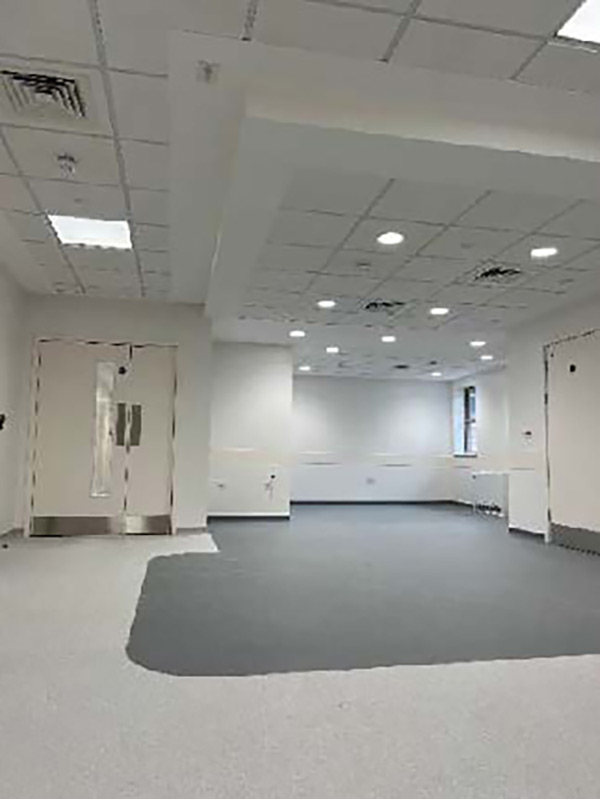January 2022
Royal Blackburn Intensive Care Unit

Over the past 12 months the Royal Blackburn Teaching Hospital, like many other hospitals across the country, has seen unprecedented patient numbers through its Intensive Care Unit (ICU) due to COVID-19.
Royal Blackburn had one ICU, which was split (side A, side B), with 24 beds in total. Whilst at capacity and no sign of reduced numbers, the Trust recognised a (side C) ICU was necessary.
Consort Healthcare (Blackburn) Limited (Managed by Vercity) received a variation in August 2020 to upgrade a ward to ICU service specification to provide a further 13 bed service with ability to ‘flex’ up to 17 if the demand increased.
Vercity Consultancy Process
The project team was led by Vercity Consultancy and the collaborative team included Design by Gilling Dod Architects and Clancy Consulting Ltd, Cost Consultancy by O’Neil & Partners and Principal Contracting by Walter Carefoot & Sons (Construction) Ltd.
Challenges
The existing ICU sides are located close to theatres and radiology. Side C also needed proximity to these services.
Ward B20 was originally designed as Orthopaedics. The footprint and service infrastructure were not suitable for ICU level care. However, its geographical location to main ICU and other services critical for ICU patients made this ward the ideal choice for the Trust.
Electrics, medical gases, ventilation, and space did not have the capacity.
Service risers, switch rooms and ceiling voids were all full, and services on adjacent wards needed to be kept ‘live’.
Solutions
- To upgrade electrics, including IPS and UPS backup.
- To increase medical gas pipework serving the ward.
- Provide a new Air Handling Unit including chillers and extension to existing heating plant.
- To develop and implement new room layouts including three ante rooms and three isolation rooms.
- To create new risers, use smaller module equipment and make essential space
- To work with the Trust and clinical teams closely to divert and re-instate ‘live’ services with minimal disruption
Programme
- Two weeks to draft legal and contractual documents
- Six weeks to design
- Four weeks tender first phase (building fabric alterations only) (to be completed before Christmas 2020).
- Two weeks to cost opex and agree with Trust.
- One week for Technical Advisor review and approval.
- Construction could only take place outside of winter pressures, for a maximum 17 weeks
- Two weeks build programme for phase one (completed 22/12/2020)
- 15 weeks build programme for phase two (completed 27/8/2021)


Outcome
- Two 2 bedded bays can now increase to four
- Three isolation suites
- Two single side rooms
- Four bedded ‘enhanced care’ unit
- 13 bed ICU ward with service infrastructure to ‘flex’ up to 17 beds, meeting the initial requirement
Martyn Ashcroft | Project Manager | Vercity Consultancy
Ensure your public or private projects are effectively managed from inception to completion into operations – properly planned and budgeted, and procured and delivered.


